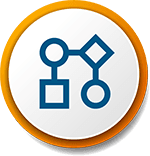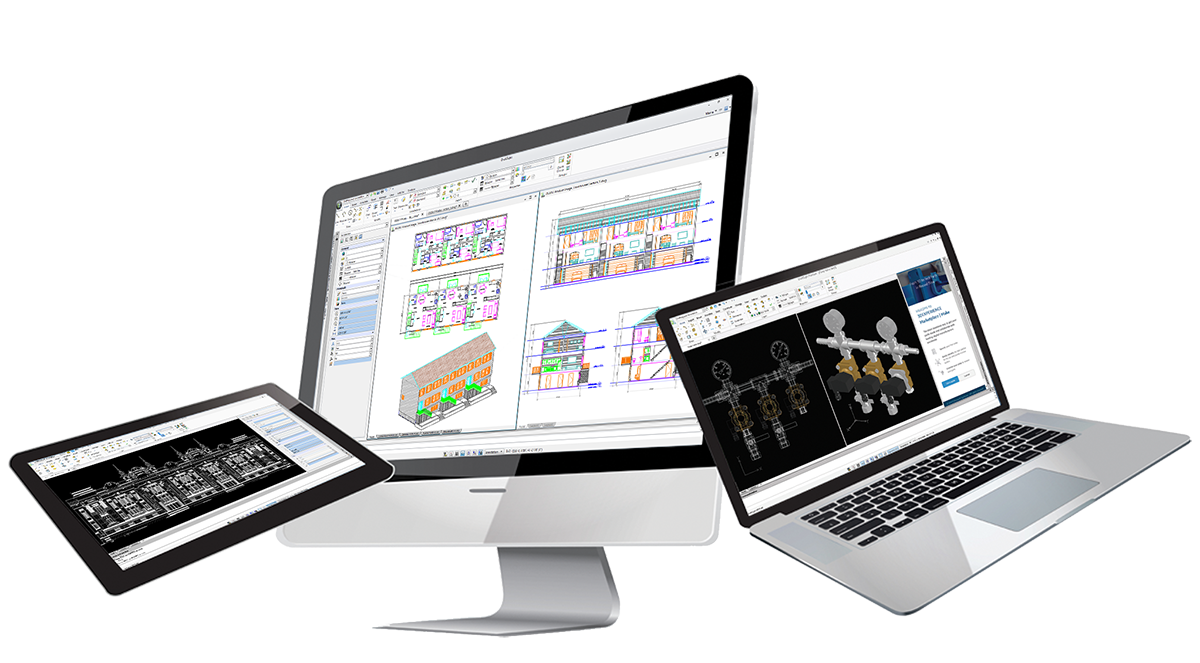Design • Manage • Share
Connecting People, Data and Information Across the Design and Manufacturing Value Chain
Making drawings and project information accessible to the entire team anytime and anywhere, 3DEXPERIENCE DraftSight turns 2D CAD design and document management from isolated activities to transparent collaboration and success.
Introduction to 3DEXPERIENCE DraftSight



Why DraftSight?
• DraftSight is a professional grade 2D and 3D CAD solution for architects, engineers, designers, and construction service providers.
• Create, edit, view and markup any kind of 2D and 3D DWG file with speed and efficiency.
• Effortlessly go from 2D drafting to 3D modeling, and back again.


